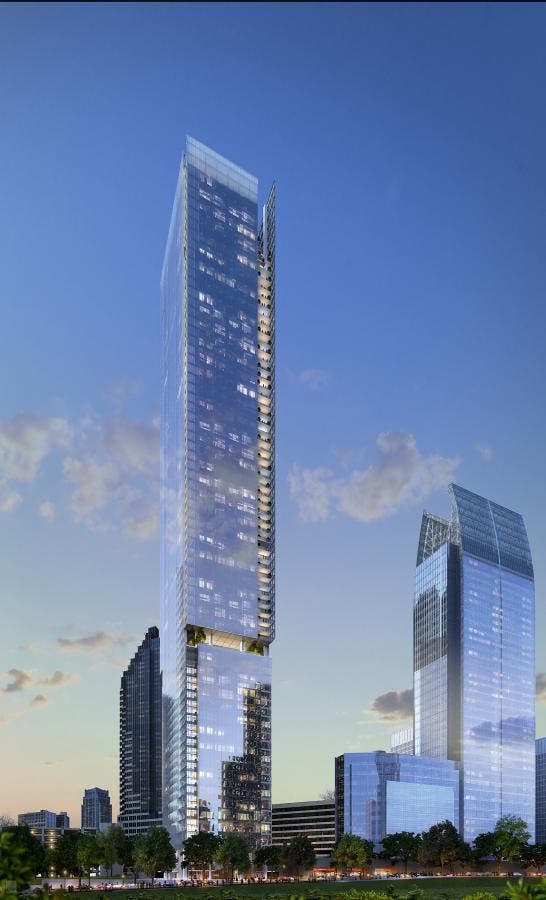Real Estate
Plans for Giant Midtown Skyscraper Unveiled
98 Fourteenth Street would would be Atlanta's second tallest tower, next to the Bank of America building.
Atlanta, GA -- Plans for what would become the second tallest skyscrape in Atlanta were unveiled this week at a Midtown Development Review committee meeting.
Olympia Heights Management and the architectural firm of Perkins+Will presented information on 98 Fourteenth Street, the first phase of a master planned development which will be part of the Midtown Art Walk. The initial tower of up to 74 stories will contain up to 382 luxury residential units and up to 180 corporate suites in a single structure inclusive of ground level retail and enclosed structured parking.
Residences' will range in size and offer floorplans including studios; one, two, and three bedroom units; tower suites and penthouses. Residential amenities will include a full-floor Sky lounge with floor-to-ceiling glass; conference and media rooms; a heated, saltwater pool; fitness center and yoga studio; children's play area; bike storage; temperature-controlled storage for food deliveries; and a private dining room.
Find out what's happening in Midtownwith free, real-time updates from Patch.
Active storefronts along both Fourteenth Street and an extended second level connection to Peachtree Street will encourage increased pedestrian circulation within the block and allow for unique mid-block connectivity between the existing adjacent towers and initial and future phases of the 98 Fourteenth Street development.
The project will break ground this fall and be completed in 2019.
Find out what's happening in Midtownwith free, real-time updates from Patch.
Get more local news delivered straight to your inbox. Sign up for free Patch newsletters and alerts.
