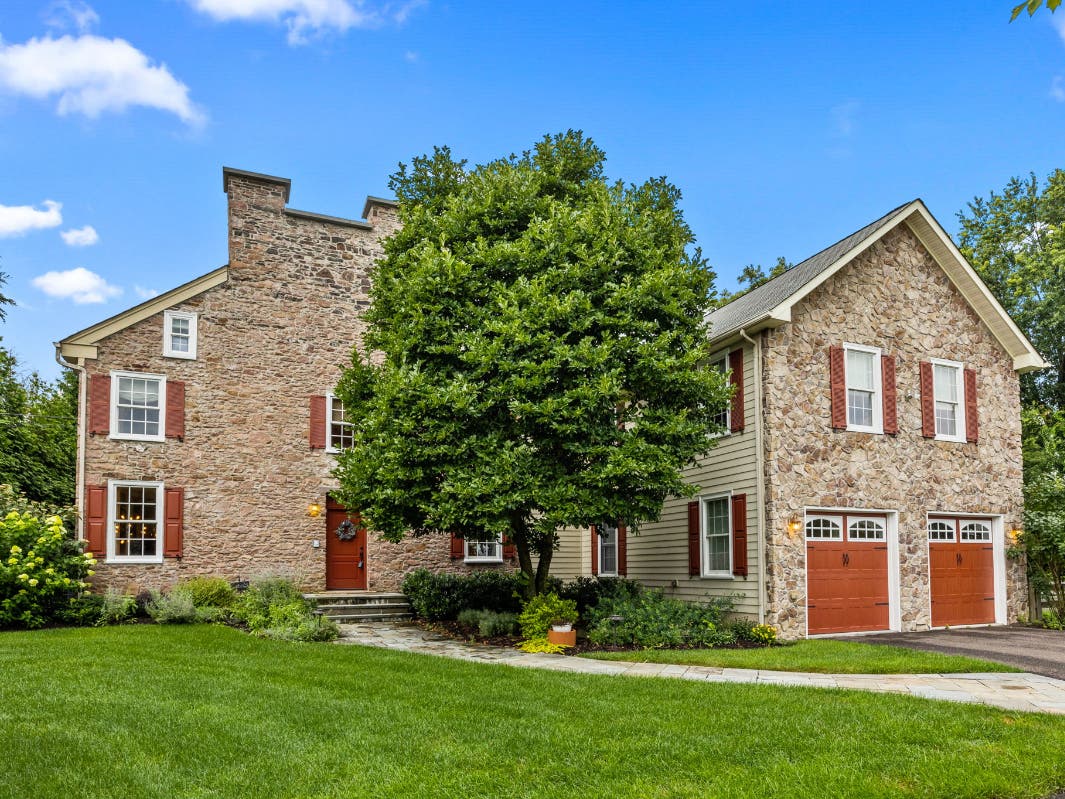Real Estate
Newtown's Paxton House: Where Historic Grace Meets Modern Living
The house, once owned by the Stoop family, features the oldest remaining log cabin wall still standing in Newtown.

NEWTOWN, PA — Historic grace meets modern luxury living. That's the perfect way to describe the Jonathan Paxton House, which has changed and evolved with the township over the past 250 years.
- 372 Stoopville Road, Newtown, PA
- Price: $1,200,000
- Square feet: 5,912
- Bedrooms: 5
- Bathrooms: 5
Listing Description
This is a truly unique Bucks County find that brings together all the modern amenities of living with character and charm, says Dave Marcolla, broker/owner of Dave Marcolla Realty in Newtown.
Find out what's happening in Newtownwith free, real-time updates from Patch.
Its story began in 1760 as a small log home, its last wall preserved inside the Family and Great rooms and standing testament to the passage of time.
In the 1820s, Jonathan Paxton expanded the house into a working farmhouse with the addition of a classic, Bucks County stone manor house. The addition increased the size of the house by two rooms and a second floor.
Find out what's happening in Newtownwith free, real-time updates from Patch.
Two large wings were added to the home in 2006-07 giving it a spacious gourmet kitchen and stately primary suite as part of a major restoration that was undertaken to save the home when the Linton Chase development was built on the old farm.
Named the Paxton House in homage to the owner who expanded it in 1820, the house was once owned by the Stoop Family in the late 1800s. The road where the house is located today bears their family's name.

Photo by Mike Sperando

Photo by Mike Sperando

Photo by Mike Sperando
It is rare to find a home so rich in antique warmth with such beautifully proportioned rooms, said Marcolla. "Every corner of this impressive and expanded farmhouse has been updated while still maintaining its original classic charm."
An airy chef's kitchen provides the perfect environment to converse while preparing a meal. A large center island with prep sink and seating, elegant ambiance (exposed stone wall with stained glass window and Travertine tile floor extending into the large dine-in area) and high-end appliances including a Sub Zero refrigerator, Miele convection ovens, steam oven, cooktop, and warming drawer complement the kitchen.
Located in the heart of the home is "an exquisitely unique" family room with an open beamed 2-story ceiling, original pumpkin pine wide plank wood floors, copper railings, and views of the backyard, said Marcolla.
The kitchen, great room, and family room all provide access to the professionally designed tranquil, two-tier, bluestone patio (a perfect place to enjoy coffee, yoga, an alfresco dining atmosphere or a quiet place for an evening read).
Upstairs, the stunning primary bedroom retreat comes complete with a sitting area, walk-in closet, and a newly-remodeled Carrera marble bathroom with a heated floor and its own balcony. Four additional bedrooms, an office with floor-to-ceiling fireplace, two jack-and-jill style bathrooms, and a laundry room complete the floor.
Just above on the third floor is an expansive entertainment room (currently the "Tiki Bar") with wet bar, perfect as a sixth bedroom, for entertaining or as your own hidden getaway. A large attic storage room finishes the level.
This timeless home also provides a new whole house generator, newer windows, two newly renovated second-floor Juliette balconies, two new custom closet systems, 4 Zone HVAC, two car oversized attached garage with a custom wine cellar, a large driveway with ample parking, fenced raised garden beds, and so much more.
An open house will be held on Saturday, August 12 from 1 to 3 p.m.

Photo by Mike Sperando

Photo by Mike Sperando

Photo by Mike Sperando
Get more local news delivered straight to your inbox. Sign up for free Patch newsletters and alerts.