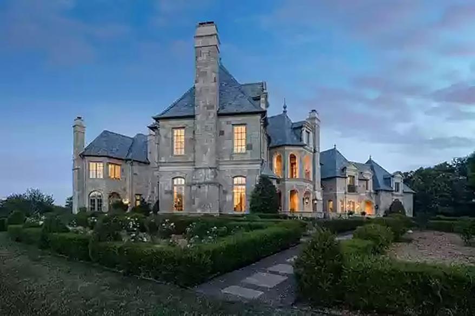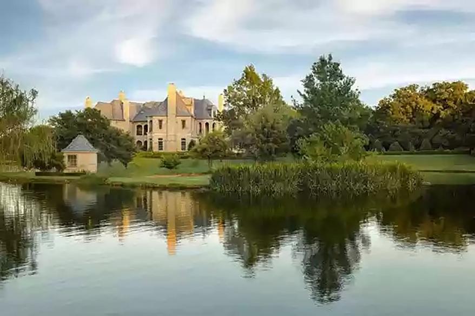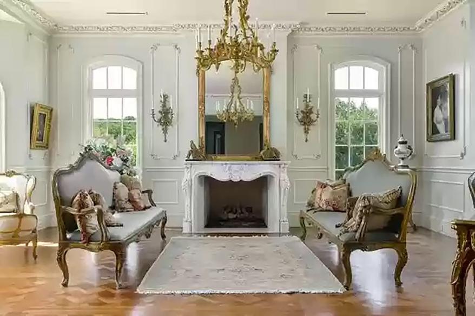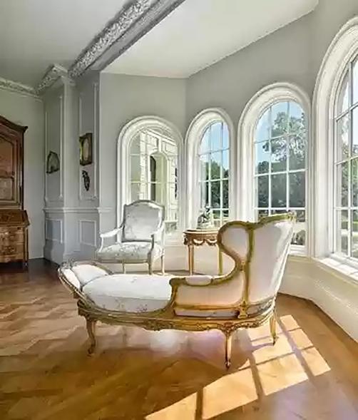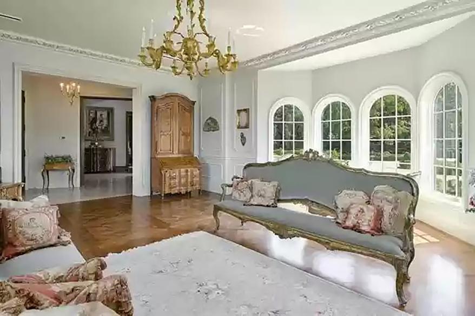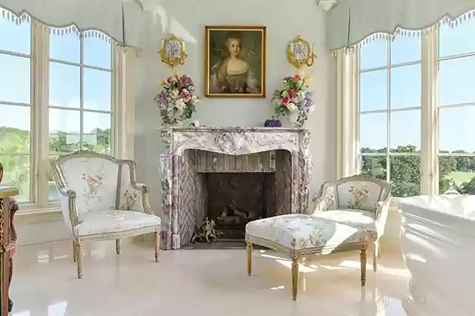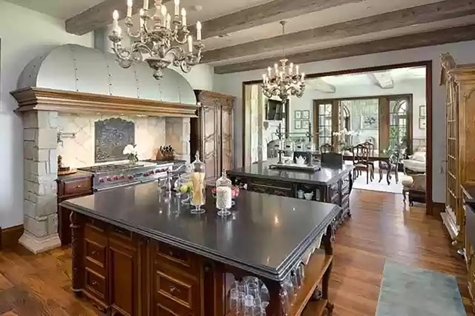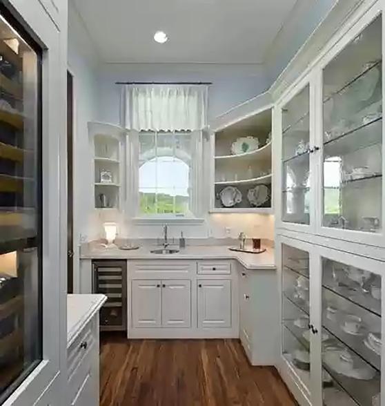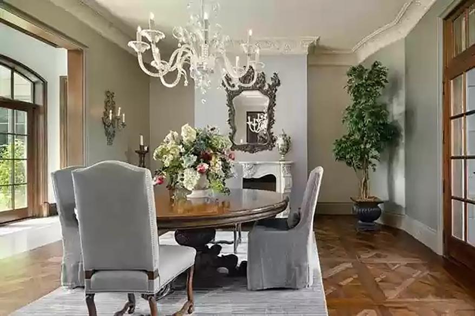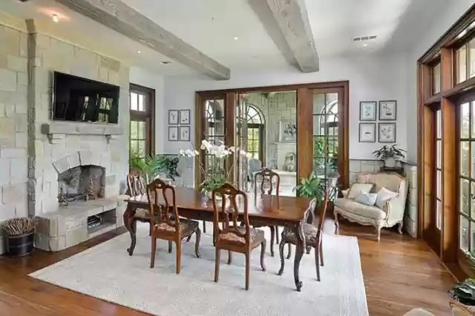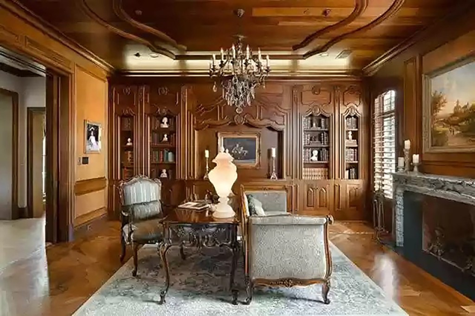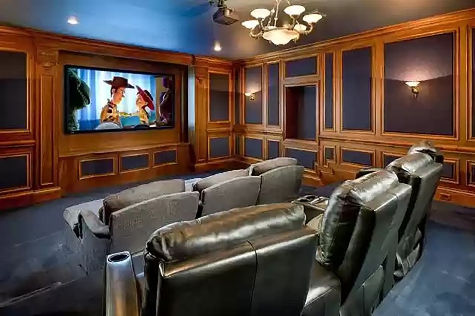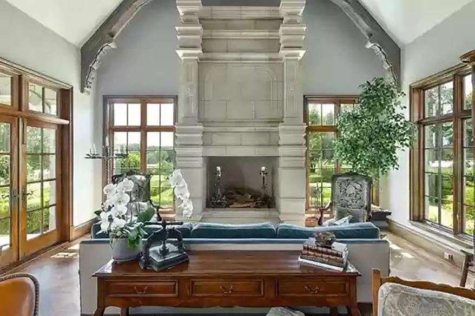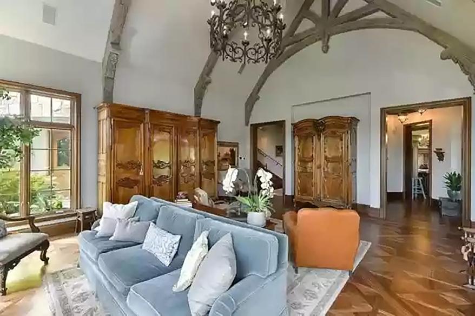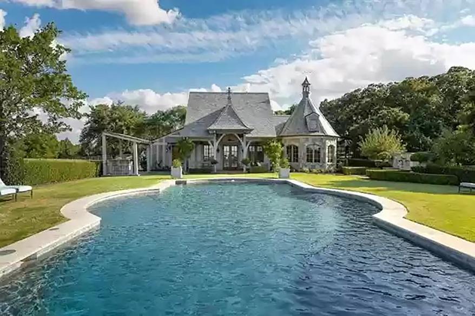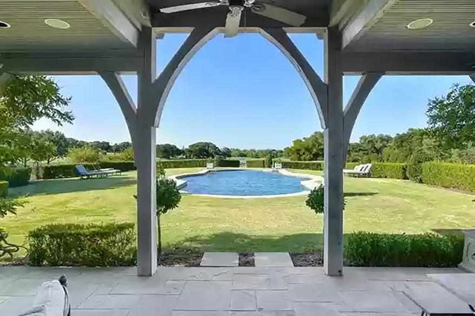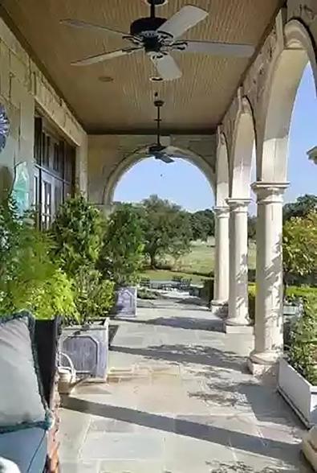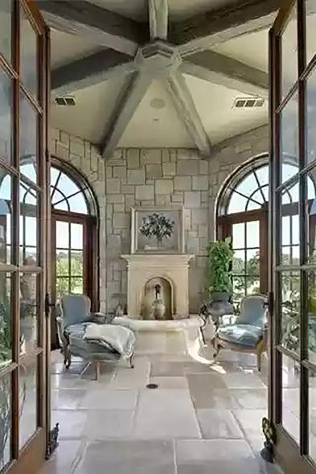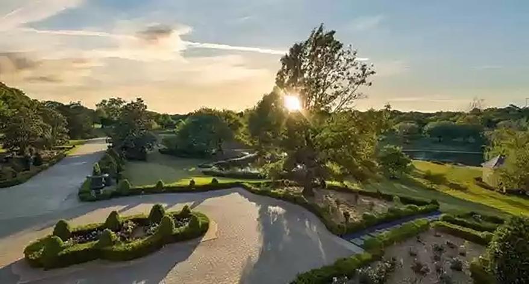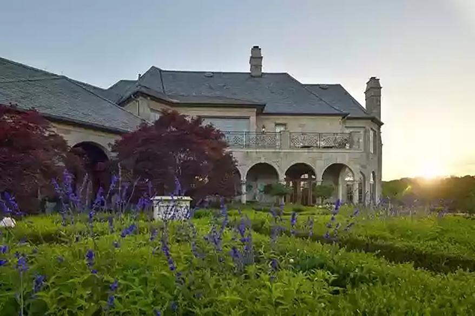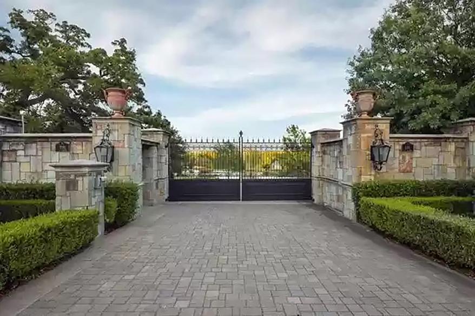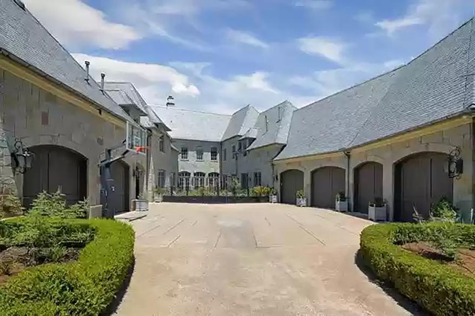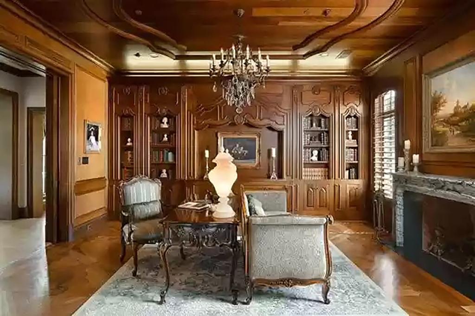After striking out with his first offering in 2014, retired MLB player Kenny Rogers has pitched his house at a lower price point, but with fewer acres attached.
Also known as “The Gambler” — named for a song by the other Kenny Rogers — the 56-year-old ex-pitcher is asking $12.9 million for his Westlake, Texas, palace on 9 acres. The five-time Gold Glove Award winner first offered the house for $14.7 with 24 acres seven years ago, according to Realtor.com.
The five-bedroom, six-and-a-half-bathroom French-style mansion spans 12,300 square feet on seemingly endless expanses of lake and gardens, according to the listing.
The Savannah, Georgia, native had a two-decade baseball career playing for teams including his home state’s Atlanta Braves and the for the Texas Rangers — twice, first in the early ’90s and again in the early 2000s. He also played for the New York Yankees and Mets, the Minnesota Twins and the Detroit Tigers before retiring in 2008.
Guests approach through a gated drive to a motor court, behind which stands a slate-roofed, stone, three-story structure, photos show.
Two sitting rooms feature decadent crown molding, 19th century-inspired furniture, millwork, detailed carved fireplaces, framed portrait paintings and vast windows inviting natural light into the rooms.
A third sitting room offers a relaxed family environment but still features an imposing stone fireplace, soaring cathedral ceilings and exposed ceiling beams.
The kitchen has hardwood floors and a large, stone-columned hood over the industrial oven and stove. It offers two islands, exposed ceiling beams and two silver chandeliers, photos show.
Amenities include a sparkling sun room, a private home theater and a wood-paneled study with a fireplace, according to the listing.
The gated grounds additionally have a pond, private gardens, courtyards, a pool, a cabana, patios, hills, meadows, a six-car garage and a motor court.
The listing says the home was built in 2004 by architect Richard Drummond Davis, who is known for elegant, authentic period architecture, according to his firm’s website.
The four-time All-Star’s palatial estate contrasts with sporty design trends sometimes found in the homes of other sports stars like MLB player Kirby Puckett, sportscaster Joe Buck and former Eagles coach Doug Pederson.
Lillie Young of Allie Beth Allman & Associates has the listing.


