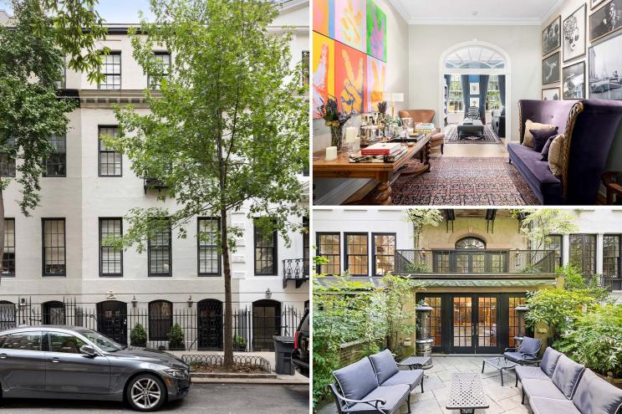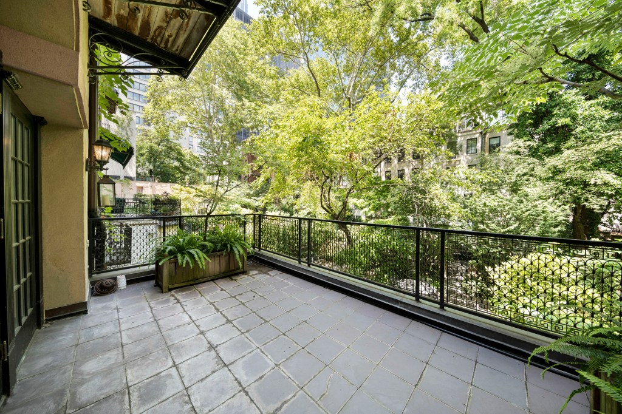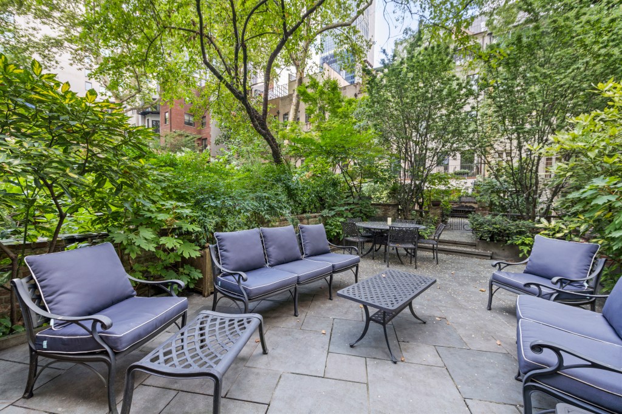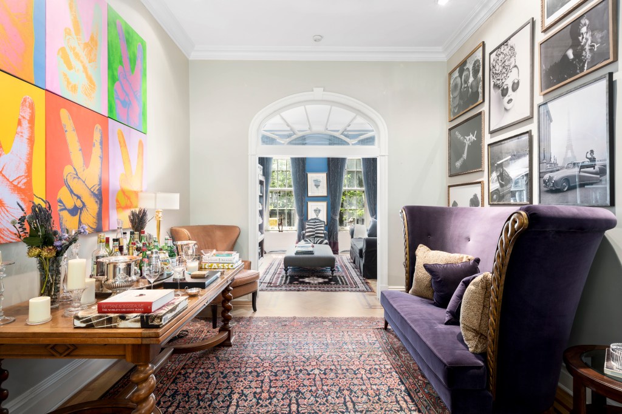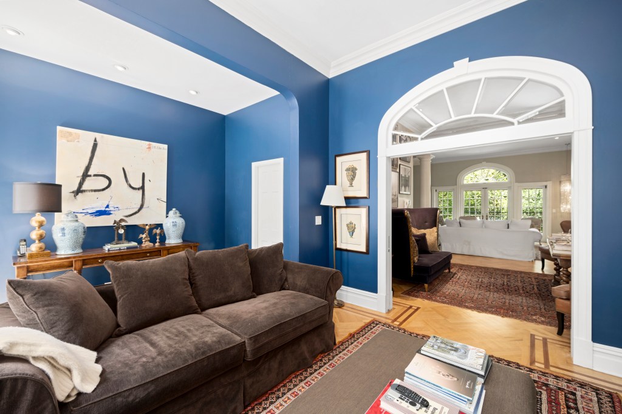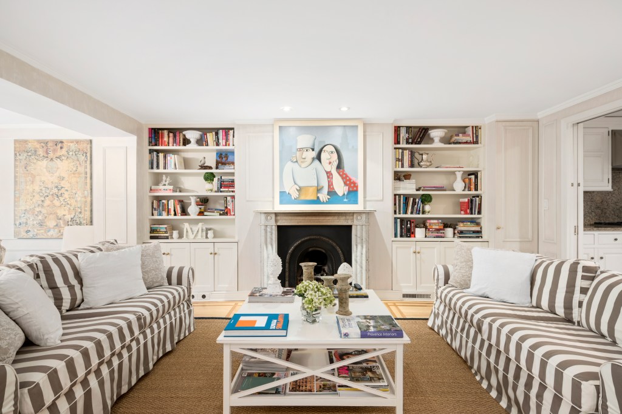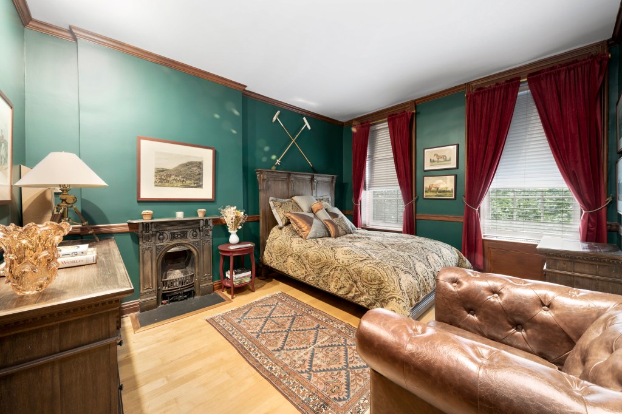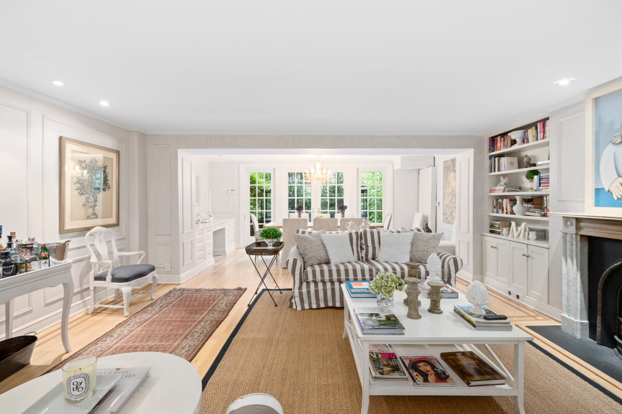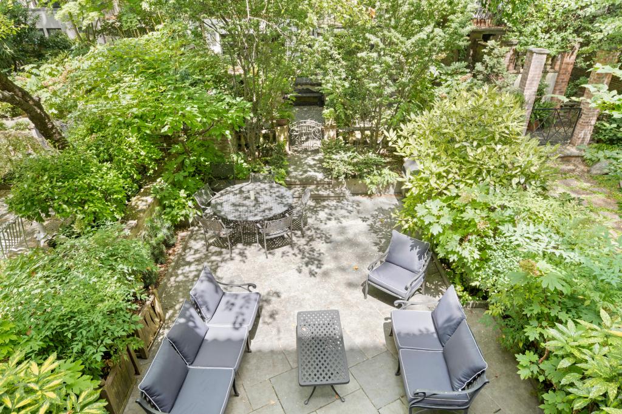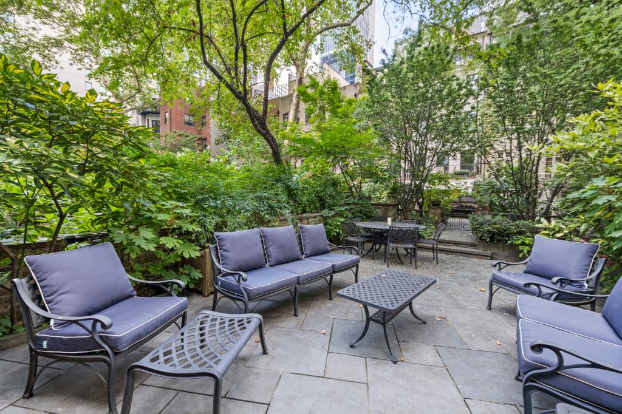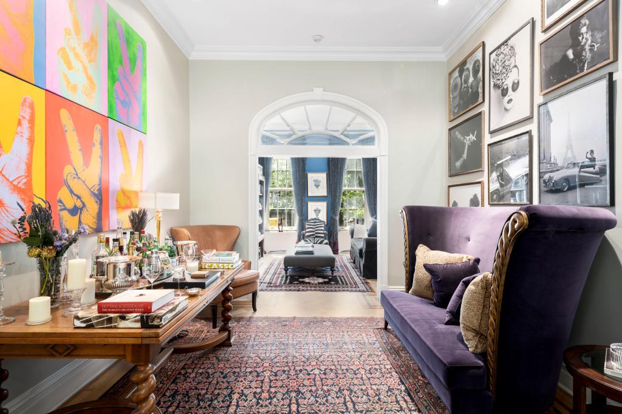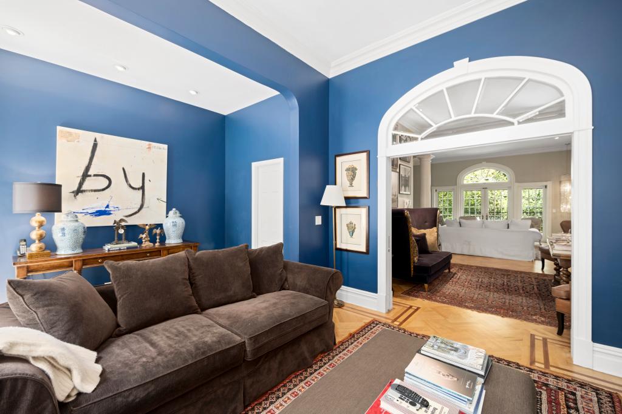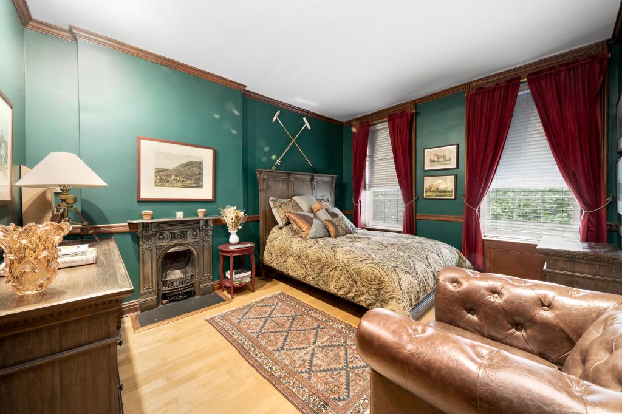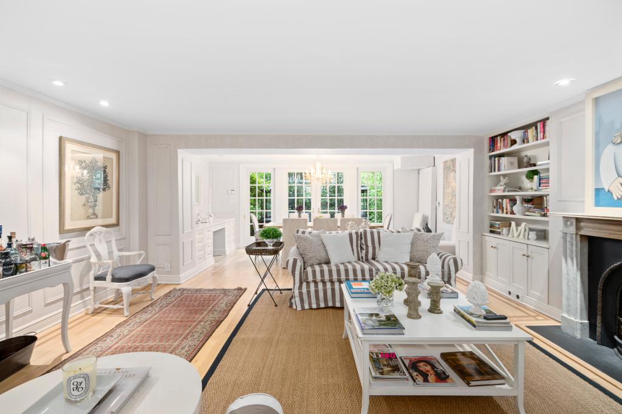A secret garden sanctuary grows in the middle of Manhattan — in Turtle Bay.
Now one of its quaint, turn-of-the-century townhouses has hit the market for $7.49 million. (The seller bought it for $6.25 million in 2008, according to records.)
Located at 239 E. 48th St., this townhouse overlooks Turtle Bay Gardens, which is only accessible to 20 homes surrounding it, and the overall neighborhood has been named one of this year’s hottest by StreetEasy.
Turtle Bay dates to 1639. By 1920, Charlotte Hunnewell Sorchan created Turtle Bay Gardens, a common enclave comprised of nine houses on East 48th Street and 11 houses on East 49th Street between Second and Third avenues.
Sorchan bought adjoining lots and hired architects to shave off the original building facades and replace them with stucco. The gardens now include mature trees and flowering shrubs.
Over the years, Turtle Bay — east of Lexington Avenue between East 42nd and East 53rd streets — has been home to Katharine Hepburn, publisher Henry Luce (founder of Time, Life, Fortune and Sports Illustrated magazines) and E. B. White, who wrote “Charlotte’s Web” while living on 48th Street.
More recently, it had been home to Stephen Sondheim — even banker Olivier Sarkozy, half-brother of former French president Nicolas Sarkozy, who bought a Turtle Bay townhouse to nest in with Mary-Kate Olsen. But they never moved in and he sold it last year following their contentious divorce for just over $10 million.
This 5,000-square-foot, five-bedroom residence that recently hit the market comes with access to the landscaped common garden. The home boasts an open chef’s kitchen, with French doors that open to the garden. There’s also a large living room with high ceilings, floor-to-ceiling windows and French doors that open to a restored wrought-iron canopied terrace.
A main bedroom level features another terrace overlooking the green oasis, plus a marble fireplace and an ensuite bath that connects to the dressing room. A second bedroom on the floor comes with a fireplace, while an additional three bedrooms and two fireplaces are on the top floor. A finished basement could work for staff quarters, a gym, a media room or a children’s playroom.
A common path showcases a Villa Medici-style fountain and statues.
The listing broker is Douglas Elliman’s Marcos G. Cohen.

