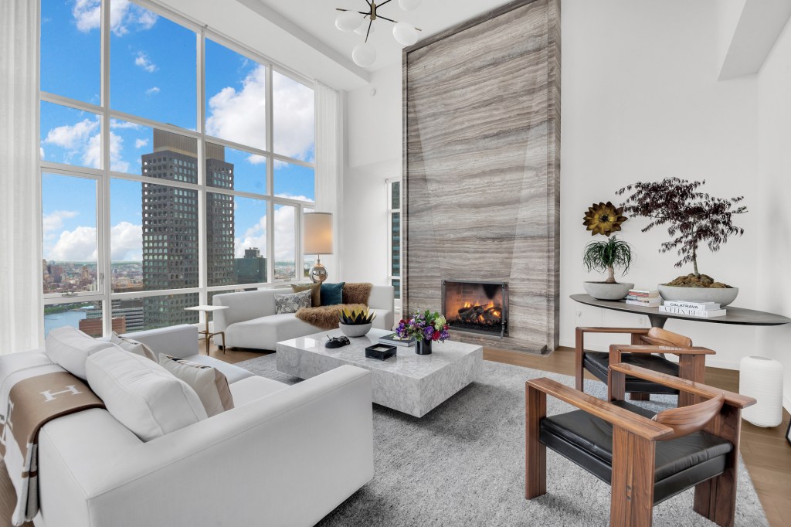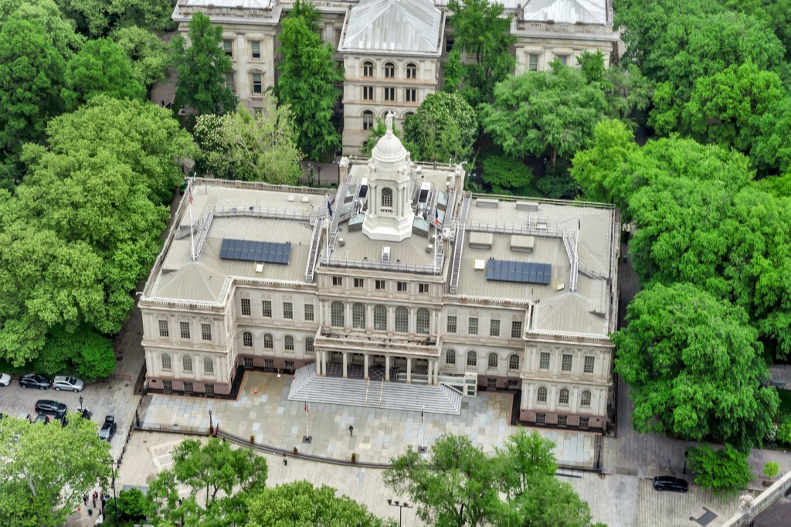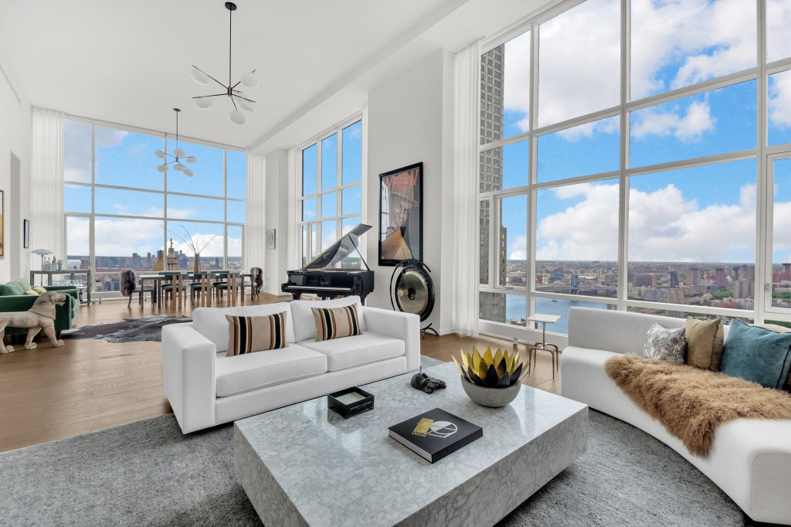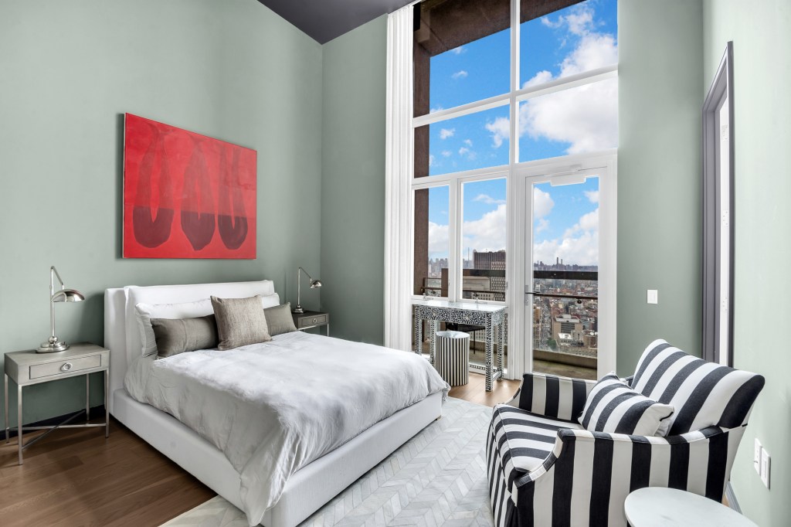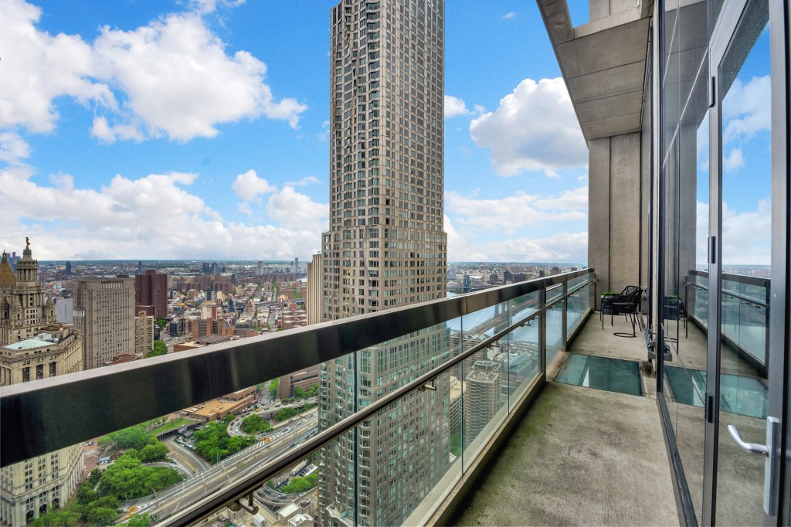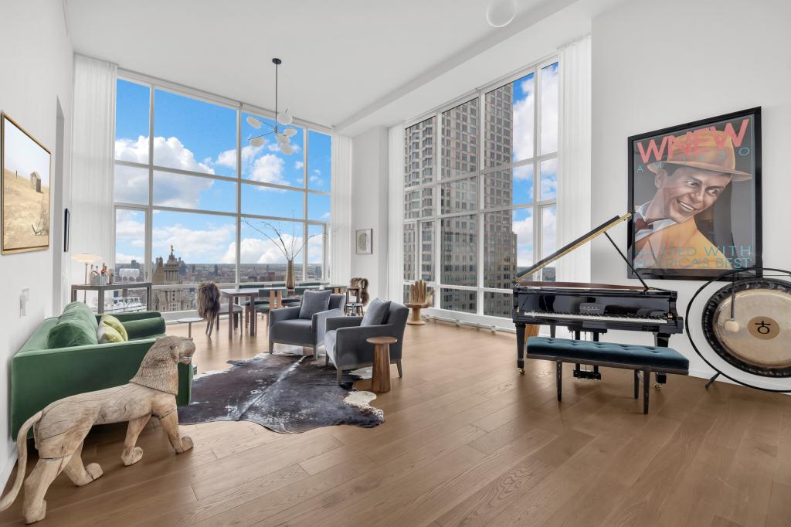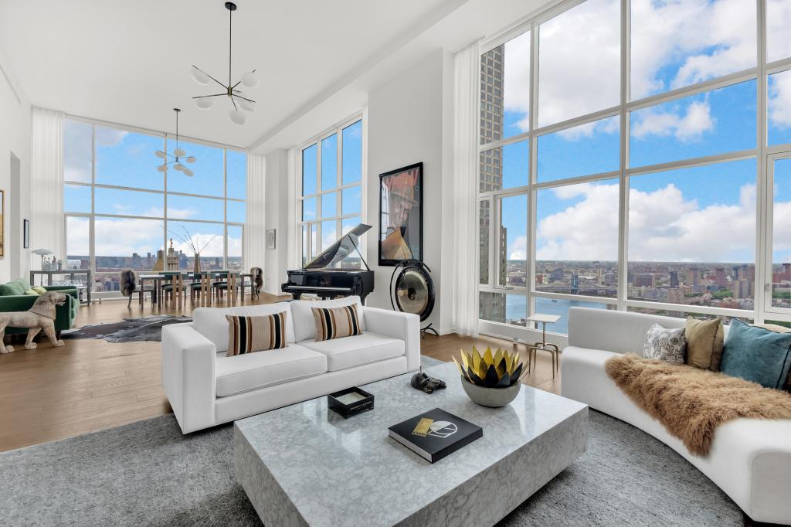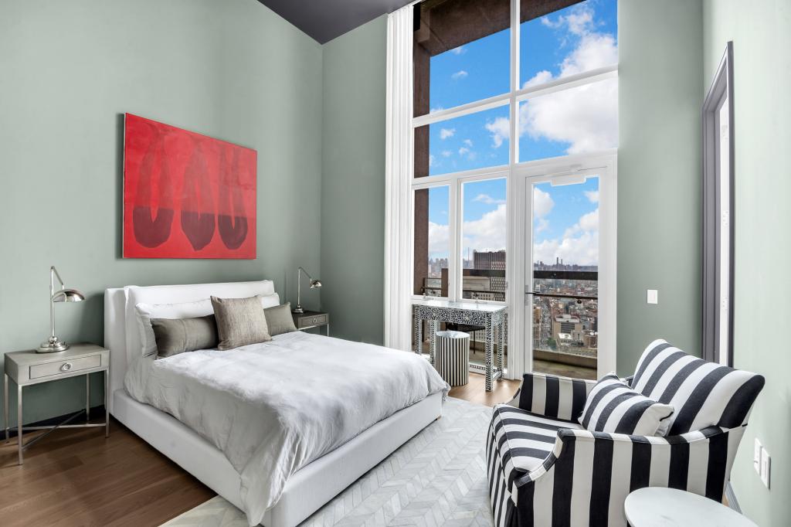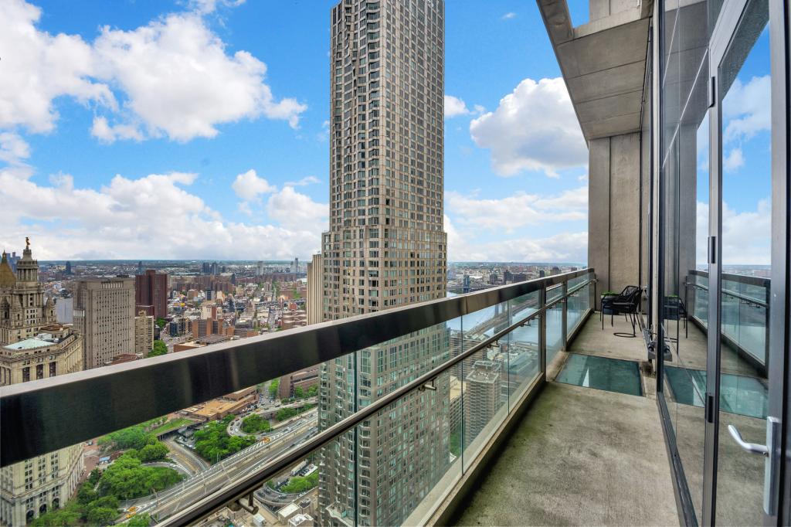“Gossip Girl” fans can film their own series from this $10.99 million penthouse atop the Beekman Hotel in Manhattan’s Financial District.
This full-floor spread was Julien Calloway’s luxury lair in the HBO Max reboot — and the views are spectacular.
Calloway, played by actress Jordan Alexander, was an influencer and model on the show, and the penthouse could have been her muse.
Daniel Boulud and Tom Colicchio reservations? The top chefs’ restaurants, Le Gratin and Temple Court, are just an elevator ride away. Want to go further? There’s a luxury Lincoln Navigator house car for use by residents. These are just some of the amenities at the Beekman Residences.
At 3,554 square feet, the top-floor spread at 5 Beekman St. comes with three bedrooms and 3½ baths.
The seller, “Scrappy 51, LLC” (named for the floor number), paid $10.4 million for it in 2020, according to property records.
The penthouse features 17-foot-high ceilings and floor-to-ceiling glass windows in the great room, which boasts a marble fireplace, and panoramic downtown, river and skyline views.
The residence also includes an eat-in chef’s kitchen with access to the 155-square-foot terrace, all custom-designed by starchitect Thomas Juul-Hansen.
Design details include 7.5-inch-wide oak floors.
The bedrooms are in a separate wing, away from the living and entertaining spaces. The main bedroom suite comes with two walk-in closets and a spa-like bath with marble radiant heated floors, limestone walls and vanities — along with a large soaking tub framed by two floor-to-ceiling windows.
The residence also comes with hotel perks, including personal concierge services, according to the listing. Additional services, if desired, include travel reservations, housekeeping, in-house private event planning, catering and, of course, the use of an in-house Lincoln Navigator.
Building amenities also include an 11th-floor retreat with a private dining room and a chef’s table (which can also be used to host business meetings), a media room — plus a rooftop terrace with an outdoor barbecue, dining tables and a sun deck. There’s also a second-floor gym that has direct elevator access from the residences.
The listing brokers are Douglas Elliman’s Kirsten Jordan and Matthew Vinci.











