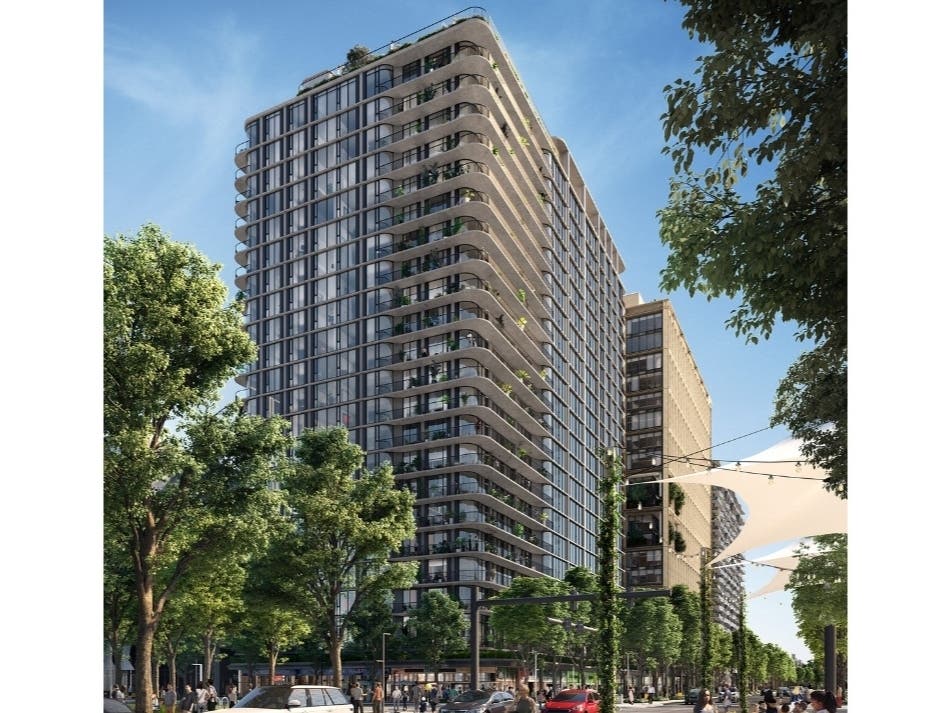Business & Tech
Water Street High-Rise Apartment Building Celebrates Topping Out
Tampa-based real estate development firm Strategic Property Partners LLC announced the official topping out of 1011 East Cumberland Avenue.
TAMPA, FL — Tampa-based real estate development firm Strategic Property Partners LLC announced the official topping out of 1011 East Cumberland Avenue, a new residential building within the Water Street Tampa revitalized district in downtown Tampa.
Overseen by Florida-based construction management firm Moss, the building reached its pinnacle of 23 stories Monday.
When complete in the fall of 2021, 1011 East Cumberland will offer 388 new homes ranging from studios to three-bedroom residences with indoor and outdoor amenities, and views of the Tampa skyline.
Find out what's happening in Tampawith free, real-time updates from Patch.
Nationally recognized architecture firm COOKFOX Architects in partnership with Florida-based O’Donnell Dannwolf & Partners Architects, used the architectural history of Florida, especially the art deco and modernist influences, as an inspiration for design of 1011 East Cumberland Avenue.
Its signature curves and soft edges mimic shapes created by water and are reminiscent of ships, offering a nod to Tampa’s history as a port and shipping center.
Find out what's happening in Tampawith free, real-time updates from Patch.
1011 East Cumberland Avenue also embodies COOKFOX’s signature biophilic design philosophy, which integrates organic materials, floor-to-ceiling windows, curved-glass windows, natural light and local plants to create to reduce stress among residents. Verdant landscaping provides an intimate, tranquil lobby entrance and extends along the rounded terraces to bring plant life into the building.
“As we reach this significant milestone for 1011 East Cumberland Avenue, we appreciate the monumental progress that is taking place each day to bring Water Street Tampa to fruition,” James Nozar, CEO of SPP, said. “Reflecting our vision for the neighborhood, the building brings another architecturally distinct, contextual and high-quality offering to Water Street Tampa. We’re proud to recognize the work of our esteemed construction and design partners as this impressive building makes its mark on the Tampa skyline.”
1011 East Cumberland Avenue will offer amenities with interiors by Washington, D.C.-based firm Edit Lab at Streetsense, including a library and private conference room on the second level, a rooftop level featuring a fitness center and yoga room, communal kitchen, outdoor kitchen and dining area, indoor/outdoor terrace, a swim spa with multiple outdoor seating areas, offering penthouse-level views for all residents, and lush landscaping design by Future Green Studio. For the convenience of residents, the building will have 24-hour lobby concierge, package room and recycling rooms on every floor.
“We designed 1011 East Cumberland Avenue to create a true sanctuary for residents in Tampa by providing an active, design-forward and nature-connected living experience,” said Darin Reynolds, partner at COOKFOX Architects. “We are proud to be part of SPP’s incredible vision for Water Street Tampa and to share this innovative biophilic building with the Tampa community.”
Embracing its place within the larger Water Street Tampa neighborhood, 1011 East Cumberland Avenue has been designed around walkability, sustainability and access to public green space. Residents and guests of Water Street Tampa will enjoy the lively café space connected to the building’s lobby, as well as ground-floor retail spaces with outdoor café seating.
A woonerf, an urban street design concept made popular in the Netherlands, is located outside the building’s residential lobby and entrance, situated between 1011 East Cumberland Avenue and an adjacent building. Meaning “residential yard” in Dutch, a woonerf reclaims the street as a public social space, rather than simply a channel for vehicular mobility. Designed to create a shared space where pedestrians, cyclists and drivers, the woonerf creates a streetscape with outdoor dining and activities for residents and visitors.
One of the largest mixed-use real estate developments currently under construction in the United States, Water Street Tampa is transforming 56 acres of former parking lots into a revitalized community that connects downtown Tampa to the city’s long-underused waterfront.
The initial phase of Water Street Tampa includes two new hotels, the JW Marriott Tampa and the Tampa EDITION; approximately 1,300 new residences; two trophy office towers; and Sparkman Wharf.
The neighborhood will introduce nine million square feet of new commercial, residential, hospitality, entertainment, cultural, retail and educational spaces within a master-planned neighborhood oriented around acres of public green space and a streetscape.
Water Street Tampa is the world’s first WELL-certified community, a global benchmark set by the International WELL Building Institute for creating healthy and sustainable communities.
See related stories:
Get more local news delivered straight to your inbox. Sign up for free Patch newsletters and alerts.
