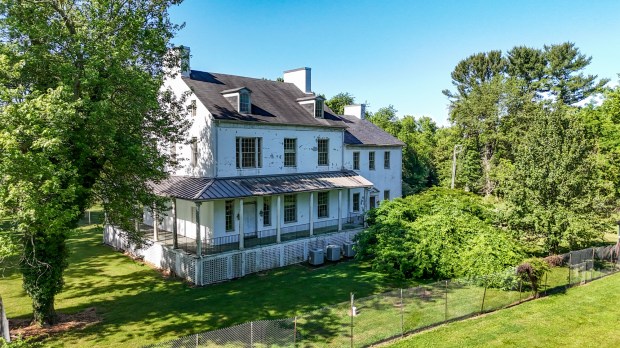
Address: 3021 Black Rock Road, Reisterstown
List price: $1,999,000
Year built: 1941
Real estate agent: Andrew Erickson of Samson Properties
Last sold price/date: For $1,654,000 on June 23, 2021
Property size: 5,622-square-foot home has four bedrooms plus three full bathrooms and one half bathroom and an attached, two-car garage. The 35.32 acre parcel includes an eight-stall barn, two fenced paddocks, a pond, a gazebo and a greenhouse.
Unique features: Sunnyfold Farm has all the features new owners might expect in a rural retreat: a pretty pond with a short dock made for fishing, landscaped garden beds of mature perennials, walking trails, and 35 acres of rolling terrain dotted with dogwoods, river birches and persimmon trees.
Included with the purchase is an eight-stall barn and two fenced-in paddocks with an automatic watering system. A three-sided shed will protect horses or other animals when the weather turns bad.
There’s a greenhouse so the new owners can enjoy tropical plants even in midwinter and a screened-in gazebo with views of the surrounding property spacious enough to fit a standard dining room table.
The home is almost a collection of half a dozen buildings that point in different directions but are unified under the same roof. The original farmhouse was built from timber, with multiple additions constructed in the 1970s and 2000s. Period touches remain, including original hardwood flooring, millwork and three wood-burning fireplaces.
But the master bedroom suite, located beneath a vaulted wooden ceiling, was overhauled in 2023 and now has radiant heated floors and a spa bath. The eat-in kitchen has stainless steel appliances that will serve the needs of even demanding cooks while providing views of the gardens and pond. The home opens into a large stone patio with commanding views of the surrounding greenery.
Other modern amenities include solar panels and a new heating and cooling system.















