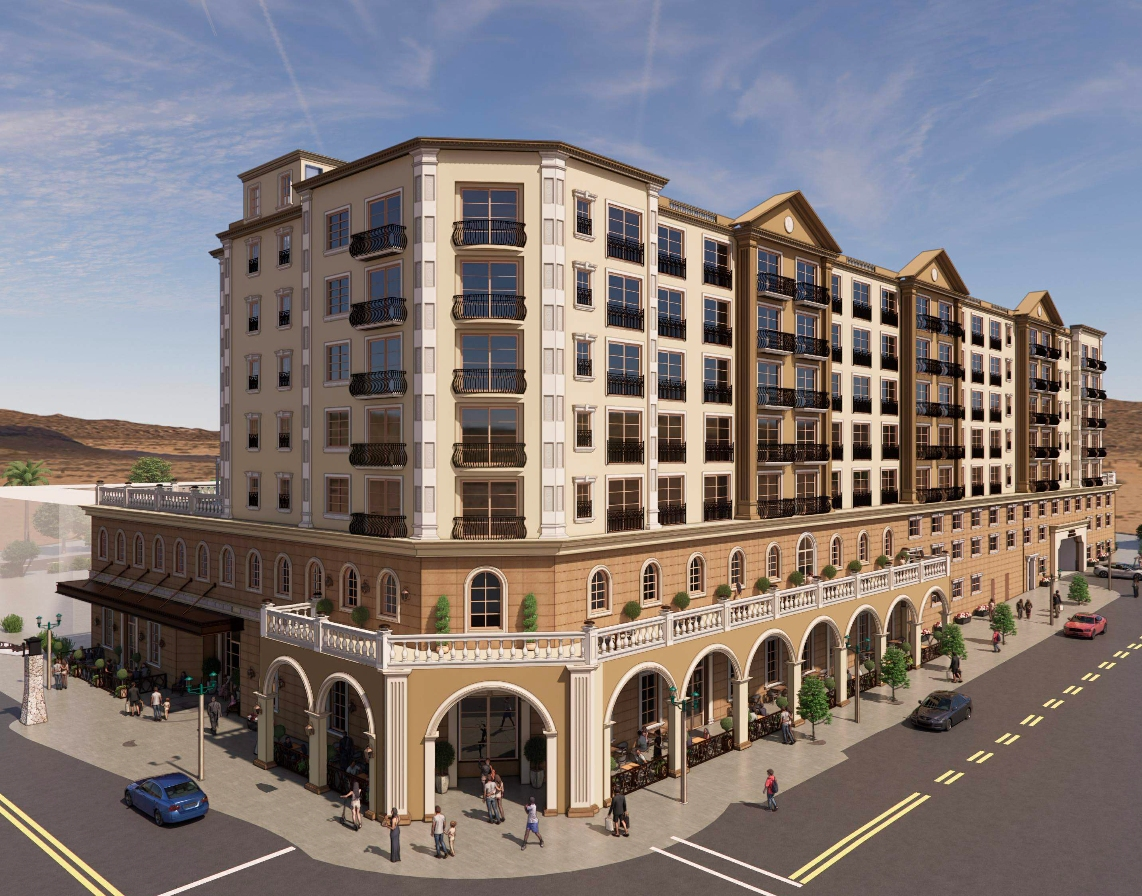Business & Tech
Proposed 7-Story Hotel In Old Town Temecula: Approval Appears Closer
The proposed 355-room Old Town Temecula Resort & Spa has been in the works for more than two years. A public hearing is set for May 15.

TEMECULA, CA — A long-time proposal to build a seven-story hotel in Old Town Temecula is still on the table.
On May 15, the Temecula Planning Commission will decide whether to approve the proposed Old Town Temecula Resort & Spa that is slated for a 2.15-acre lot on the east side of Front Street, between First and Second streets.
The proposal is grand: It calls for a 288,269-square-foot resort with 355 rooms. The full-service hotel would offer a spa, wedding garden, grand ballroom, banquet lounge, bars, restaurants, gym, retail space, pool and four-level parking garage.
Find out what's happening in Temeculawith free, real-time updates from Patch.

The project applicant is Steve Kim. He has been trying to get the development going since January 2022. He previously went before the Temecula Planning Commission and has also worked with city staff, steering committees, and subcommittees.
After more than two years of project tweaks by the applicant and many meetings, city staff is recommending that the Planning Commission approve the proposal.
Find out what's happening in Temeculawith free, real-time updates from Patch.
According to city documents, the design has been modified in such a way that the hotel now offers a "pedestrian experience" for passersby. Instead of a sterile building, the hotel would have street-level retail shopping with multiple shopfronts, outdoor patio dining, benches, public art, gardens, and an inviting entrance.
The city has continually remarked that the project's location on the corner of Old Town Front Street and First Street provides an opportunity to incorporate eye-catching architectural elements.
"This is the first building that people will see when entering the southern arch of Old Town and has the opportunity to make a statement ... by incorporating appropriate architectural expression and variation ...," according to city documents.
This time around, "The revised project has incorporated a gallery architectural element with a large arch on the corner by extending the gallery on First Street around the corner to Front Street," according to the documents. "The roof of the gallery also provides for the ability to provide outdoor dining, which in turn activates the corner of the building and makes a statement as the first building that people will see when entering Old Town via the southern arch."
The proposal will be discussed during a public hearing at the 6 p.m. May 15 Planning Commission meeting at City Hall (41000 Main Street). See the full meeting agenda here.
Get more local news delivered straight to your inbox. Sign up for free Patch newsletters and alerts.