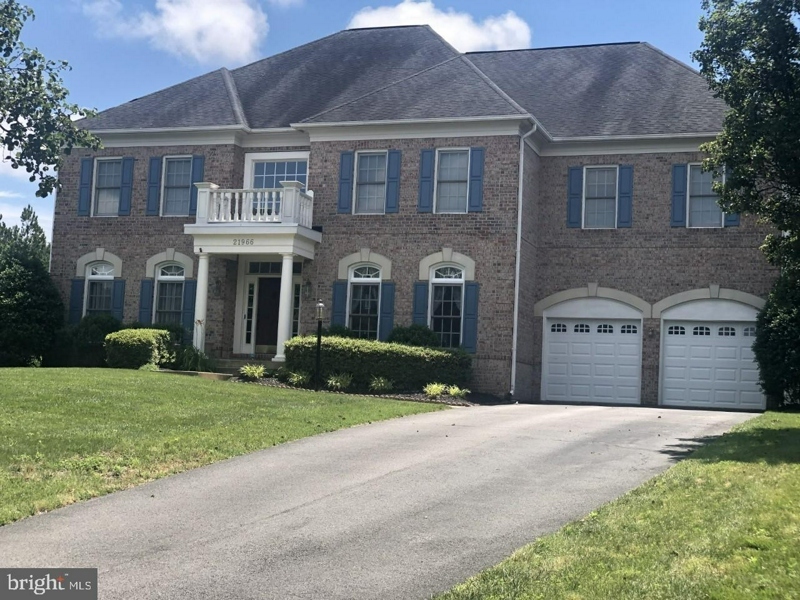Real Estate
Ashburn Home For Sale Has Au Pair Suite, Is Walking Distance To Metro
A home for sale in Ashburn is an 8-minute walk to the Silver Line and boasts an au pair suite along with plenty of luxury amenities.

ASHBURN, VA — This home for sale in the Regency neighborhood in Ashburn offers a central location near the Silver Line Metro and upgrades like a covered patio, a deck, and an updated HVAC system.
The home has five bedrooms, six bathrooms, and 7,652 square feet. It's listed for $1,650,000.
Some of the home's most notable features were recently added. For example, the home now boasts an au pair suite and a pair of covered patios. All three levels have received a fresh coat of paint and new flooring.
Find out what's happening in Ashburnwith free, real-time updates from Patch.
The home backs to woods and includes a family room with a wall of windows and a wood-burning fireplace, along with a study and a formal dining room.
More photos and details of the home are available online.
Find out what's happening in Ashburnwith free, real-time updates from Patch.
- Address: 21966 Hyde Park Dr, Ashburn, VA
- Price: $1650000
- Bedrooms: 5
- Bathrooms: 6
- Listing Description: Located in the exclusive community of The Regency this Renaissance Built, Rembrandt Model has 5 bedrooms and 5 and a half baths, and an Au Pair Suite. The home has a total of 7,652 square feet of luxury. All three levels have been professionally painted and flooring on all levels has been replaced. The home is located only an 8-minute walk to the Silver Line, close to AOL, and Dulles The home has several rooms that would support working from home. Original owners have updated the HVAC system and added the Au Pair suite. The home backs to woods it has two covered patios that have recently been updated and a 20x11 deck. The kitchen is (19x15) and is a chef's delight with granite and a 5-burner stove and two large ovens. Tons of working space and appliances are placed to make the chef smile. The Family Room (21x22) is light and bright with a wood-burning fireplace and a wall of glass that lets you enjoy the outdoors. There is a first-floor study, a 16x18 Living room, and a 16x19 dining room which is perfect for that Thanksgiving feast. There is a large circular stairway to the upper level which offers four Bedrooms. The Master is simply elegant. The sleeping area is 19x17 and there is a two-sided gas fireplace that adjoins a 20x10 sitting room. There are three other bedrooms two of which share a Jack and Jill bath. The 4th bedroom has its own bath. The lower level is everything the family could want. It features a 40x14 game room perfect for that pool table or ping pong table. A wet bar with a microwave, dishwasher, and wine closet. The past owner had a tremendous Super Bowl party for over 50 people here. The 24x22 Family room comes complete with a motion picture set up including a screen. Floor plans for this magnificent home are in the document section.
Listed by: Bob Graham, Fairfax Centre
For more real estate news, follow Patch on Facebook
Get more local news delivered straight to your inbox. Sign up for free Patch newsletters and alerts.