Types of Affordable Housing
This page offers an introduction to different types of housing and building techniques that can be used to create more housing affordability.
It is part of MRSC's series on Affordable Housing.
New Legislation: Effective June 6, 2024:
- SHB 1998 requires certain cities and counties to allow co-living housing on any lot located within an urban growth area that allows at least six multifamily residential units. Prohibits a city or county from imposing certain regulations on co-living housing. We will provide more information on our website soon.
- HB 2375 extends the senior citizen and disabled persons property tax exemption and qualification for deferral programs to one detached accessory dwelling unit.
Overview
Making housing affordable usually comes down to two variables: size of the home and the cost of materials used to create the home. Advancements in off-site construction and mass timber can make housing more affordable as well as lead to innovations in small living. All construction in Washington State must follow building standards developed by the State Building Code Council, including a Building Code (2018) and a Residential Building Code (2018). All housing types and techniques mentioned below are currently allowed by Washington State building standards.
Affordable Housing Types and Models
Affordable housing types are those considered to be affordable in the local real estate market. Many of these housing types have a smaller footprint, which helps to keep construction costs low. Similarly, advancements in off-site construction and mass timber can make housing more affordable as well as lead to innovations in small living.
This page reviews several affordable housing types, including micro units, co-living, single-resident occupancy, mobile homes, tiny homes, tiny homes on wheels, and accessory dwelling units. Micro units, co-living, or single-resident occupancy (SRO) can often be found connected to or within existing multi-person buildings or a formal shared living space. Accessory dwelling units (ADU) can be either attached or detached to another dwelling, while tiny homes, tiny homes on wheels (THOW), and mobile homes can be considered as a detached, independent type of housing.
Micro Units, Co-Living, and Single-Resident Occupancy
Micro units are small units, generally measuring under 400 square feet, that are included as part of a multi-unit building. Some micro units include their own private bathroom and a kitchenette whereas others are simply a private living space with shared kitchen and bathrooms. Other units exist somewhere along this spectrum. No matter the layout, these units are generally created in urban development areas, mixed-use zones, or along transit routes to create density and affordability for single residents or small families. Many cities in Washington have begun to allow this type of development.
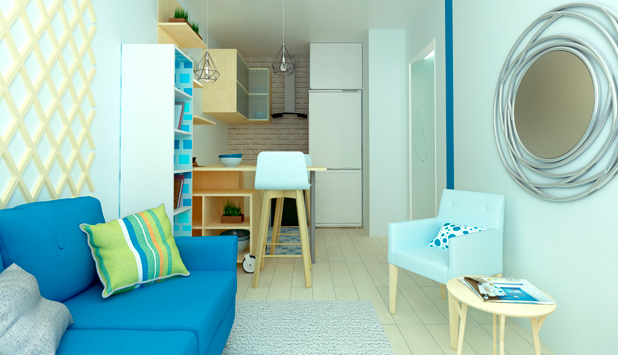
These units can also be referred to as: “micro-apartments,” “small efficiency dwelling units,” “micro housing,” “apodments,” “residential suites,” and “co-living apartments,” all with similar requirements and regulations. There is no agreed-upon definition or regulation standard statewide, and not all municipalities specify size limits, but these apartments tend to be between 120 and 400 square feet.
In some municipalities, small apartments that do not have a private bathroom and/or kitchenette are regulated under congregate housing or single-room occupancy (SRO) regulations. This type of housing generally includes a private bedroom attached to a hallway with shared communal bathroom, kitchen, and living facilities. While the line between micro units and single-resident occupancy is thin, there are some differences:
- Micro units (i.e., micro-apartments, co-living, apodments, etc.) are attached to a multi-unit development and may or may not offer completely private living spaces, including a bathroom and/or kitchenette.
- Single-resident occupancy (SRO) are units where each person living onsite has private living quarters but shares a bathroom, kitchen, and other communal spaces.
Examples of Micro Unit, Congregate, and SRO Regulations
- Chelan Municipal Code Sec. 19.10.040 – Defines micro-housing or a micro-apartment as a dwelling unit with bathroom, sleeping, and cooking facilities which does not exceed 500 square feet.
- Kenmore
- Municipal Code Sec. 18.20.830 – Micro housing dwelling units are defined as apartments with maximum area of 320 square feet with possible shared kitchen and bath facilities.
- Municipal Code Sec. 18.40.030 – Parking requirements for micro units vary by city zone and proximity to a major highway.
- Olympia Municipal Code Ch. 18.02 – Defines SRO as a room with a shared bathroom and other communal spaces.
- Seattle
- Municipal Code Sec. 23.84A.032 – Defines congregate residence as rooms or lodging for nine or more non-transient persons.
- Director's Rule 9-2017 – Sets forth minimum room size and other technical requirements for micro units.
- Shelton Municipal Code Sec. 18.01.100 – Defines SRO as a sleeping area of at least 120 square feet with access to shared bathrooms and kitchen facilities.
- Shoreline
- Municipal Code Sec. 20.20.034 – Defines characteristics of microhousing units and possible associated shared facilities.
- Administrative Order No. 050114 – Specifies a 0.5 parking ratio for multifamily structures including at least five microunits.
Resources for Micro Units, Co-Living, and SROs
- Urban Land Institute: The Macro-Views on Micro Units (2015) – Compares different definitions of micro-apartments nationally and worldwide; contains lots of great examples.
- OneSharedHouse 2030 – This research project shares what people say they wanted (and did not want) in a co-living facility.
- ShareNYC (2018) – The City of New York launched ShareNYC, an initiative aimed at creating co-living and other shared housing developments to meet housing needs.
Accessory Dwelling Units
Many cities and counties in Washington allow and even encourage the development of Accessory Dwelling Units (ADUs), which are small, self-contained residential units located on the same lot as an existing single-family home. While the high cost of constructing detached ADUs may preclude them from being considered “affordable housing,” allowing for separate, attached ADUs within existing residences will likely result in new, more affordable housing units. For more information, see our page on Accessory Dwelling Units.
The image below shows the different types of ADUs, from detached to attached to (or located within) the main dwelling.
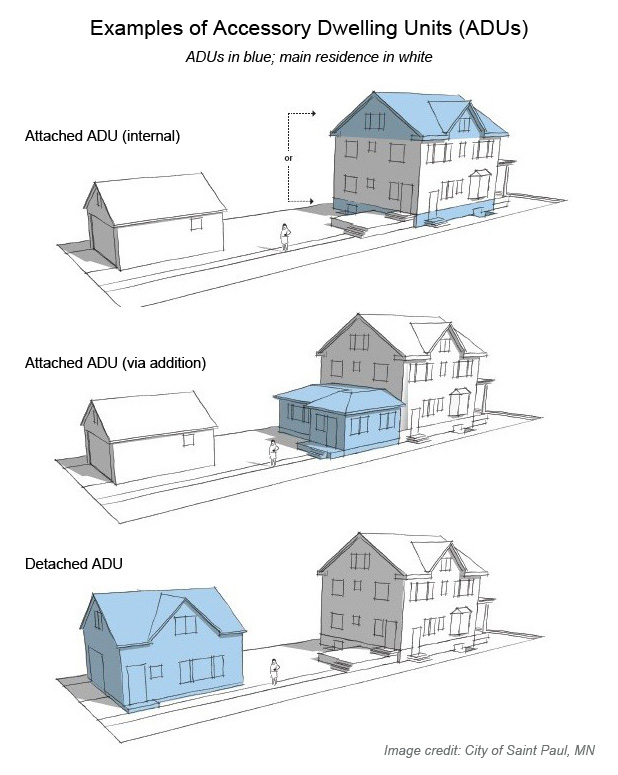
Manufactured Homes and Mobile Home Parks
The requirements for a "designated manufactured home" is provided for in RCW 35.63.160, including that a designated manufactured home must include at least two sections. Further, when installed, the state requires that a manufactured home be set on a permanent foundation in the manner specified by the manufacturer. Local governments can regulate the siting of manufactured homes and mobile home parks. Skagit County’s handout on Installing Manufactured Homes offers instructions on site preparation and county requirements.
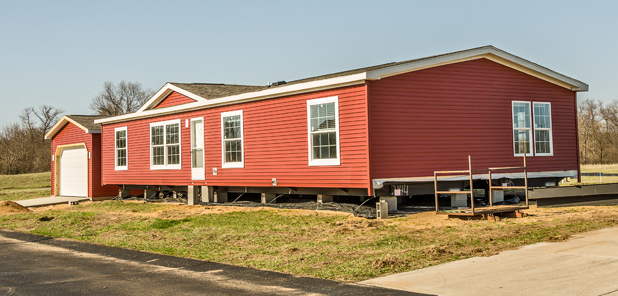
Manufactured/mobile homes and mobile home park zones can offer affordable housing in any local jurisdiction. However, rising land values and new development can force many of these parks to close. Some municipalities, such as Bothell and Kenmore, have instituted regulations for the purpose of preserving mobile home parks in their jurisdictions. For additional information, see our Manufactured Housing Regulation and Preservation page.
- Bothell Municipal Code Sec. 12.04.100 – Mobile Home Park Overlay zoning classification is used to retain mobile home parks as source of affordable single-family and senior housing. Applied to existing parks that contain rental pads. Limits development unless a comprehensive plan amendment is adopted.
- Kenmore Municipal Code Sec. 18.50.140 – Sets standards for existing manufactured housing communities. Specifically, states that they shall continue to operate according to the standards that were in place at the time that the parks were approved. Sec. 18.50.150 outlines development standards for new manufactured home communities. Notably (B)(3) states that they shall be eligible to achieve maximum density permitted by providing the affordable housing benefit.
Tiny Homes on Wheels and Tiny Houses/Small Houses
When most people talk about “tiny homes,” they are likely to be thinking of a Tiny Home on Wheels (THOW). THOWs are designed to be easily transported from location to location, are often custom built, and usually make provisions for living, sleeping, cooking, and sanitation. But they are not constructed to be used as a permanent dwelling unit and usually cannot meet Building and Residential code requirements (i.e., IBC/IRC). Instead, they are more like Recreational Vehicles (RVs) and designed to be used as temporary living quarters for recreational camping, travel, or seasonal use.
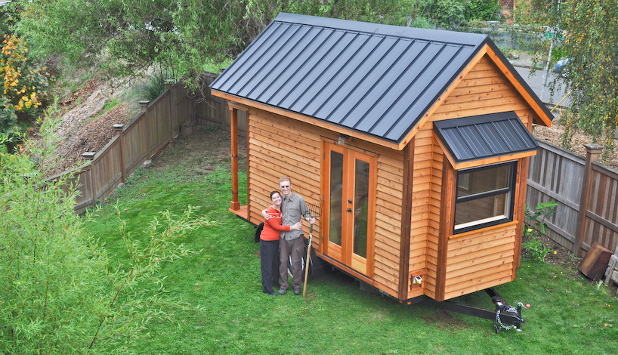
Photo courtesy of Portland Alternative Dwellings.
In comparison, a tiny house/small house will vary in size (typically less than 600 sq. ft.), is built on a foundation, and has been constructed to meet Building and Residential Code (i.e., IBC/IRC) standards for a permanent dwelling unit meant to be lived in year-round. Within urban areas, tiny houses/small houses are sometimes used as a Detached Accessory Dwelling Unit (DADU) and located in a backyard of a larger primary residence. However, they have also been developed in clusters (as a stand-alone community) or used as a primary residence in a rural or a rural/suburban setting.
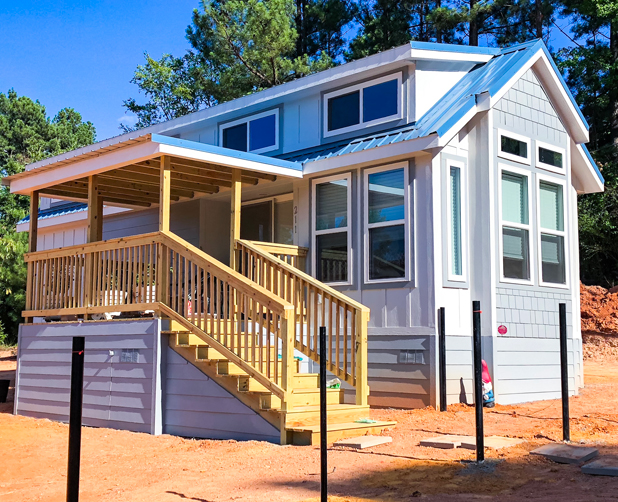
In 2019, the Washington State Legislature passed ESSB 5383, which expanded the potential for construction of tiny homes on foundations and was intended to make it more feasible for these structures to be used as primary residences. Tiny homes on foundations are also being used in cities and counties to temporarily house unsheltered individuals. This sometimes leads to the creation of tiny home villages (see the Low Income Housing Institute, which operates several villages in Seattle) where there are shared cooking and sanitation facilities but each resident has an independent tiny home residence.
Examples of Tiny House/ Small House Regulations
- Clark County Code Sec. 40.100.070 – Includes tiny houses in its definition of single-family dwellings as a detached dwelling of less than 150 square feet, constructed or mounted on a foundation and connected to utilities. Clark County groups tiny houses with other single-family homes, with both housing types being permitted in similar zones.
- Langley Municipal Code Sec. 18.22.290 – Allows for the creation of tiny homes clusters surrounding a common open space, subject to specific standards.
Examples of THOW, PMU and RV Regulations
A park model home/unit (PMU) is built according to recreational vehicle (RV) industry code and follows the same rules for quality and design. However, it is mounted on a trailer and, like RVs, a PMU is designed to provide temporary accommodation for recreation, camping, or seasonal use. Many local governments regulate PMUs in the same manner that they do RVs.
- Chelan Municipal Code Sec. 17.13.050 – Conditionally allows RVs and PMUs as emergency and transitional housing.
- Ocean Shores Municipal Code Sec. 17.25.020 – Permits recreational vehicles, including PMUs and THOWs, in the R-6A zone, which is designated for manufactured and trailer homes.
- Skagit County Municipal Code Sec. 14.16.710 – Specifies that no recreational vehicle, including park model trailers, shall be allowed as an accessory dwelling unit.
- Sultan Municipal Code Sec. 16.46.070 – Sets standards for mobile home (including tiny home) parks that treat tiny homes as THOWs instead of permanent structures on a foundation.
- Whatcom County Municipal Code – Several sections, including Sec. 20.24.130, Sec. 20.22.130, Sec. 20.72.130, and Sec. 20.36.130, authorize park model trailers and other types of RVs to be located in a variety of residential zones.
Modular Housing
Modular housing is factory-built housing that is transported and assembled onsite. Modular construction, also known as off-site construction, has historically been used for single-family housing. More recently, it has also been used to construct multi-story commercial buildings (especially hotels) and multi-family housing.
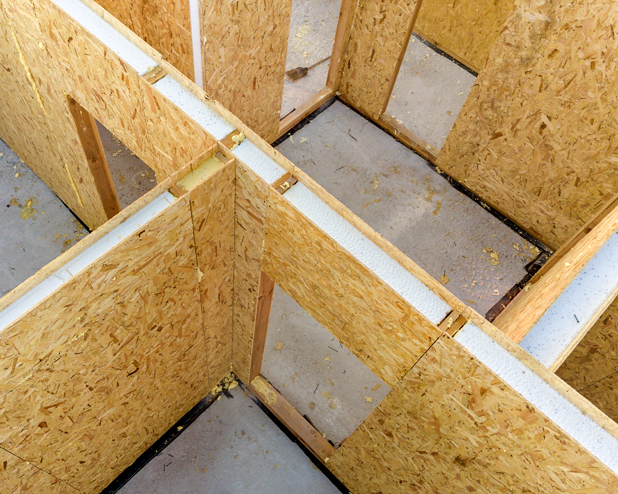
Under optimal conditions there are a variety of benefits to factory-built modular housing:
- It can reduce costs by shortening construction timelines, leading to faster “time to market” (versus traditional construction).
- It can create efficiencies, resulting in a lower sq. ft./unit cost and reduce project costs.
- It provides safer working conditions, as compared to traditional, on-site construction.
- Modular housing factories can be operational year-round while traditional construction is limited by seasonal weather.
- Modular housing factories are more cost efficient due to streamlined assembly, better quality control, and more efficient use of materials, leading to leading to less waste, which also makes it an environmentally sustainable approach.
- Modular housing can be built simultaneously during the site preparation phase of construction (i.e., instillation of utilities, grading, building the foundation).
With modular housing being a relatively new construction method, it is not widely used in the State of Washington. This is due to several factors, mostly involving limited knowledge and experience working with this method. This general lack of understanding about modular construction extends from developers and contractors to government staff and lending institutions.
Recommended Resources for Modular Housing and Construction
- American Institute of Architects: Design for Modular Construction: An Introduction for Architects – Offers case studies and links to specific projects.
- Modular Building Institute: Research, Whitepapers, and Studies – Offers several whitepapers about modular housing which address construction options, safety, design considerations, and more.
- Northgate Industries Ltd: Prefab, Modular, and Off-Site Construction - Are they the same? (2018) – A short but good explanation of the overlapping nature of these three terms.
- Sightline Institute: Modular Construction: A Housing Affordability Game-Changer? (2019) – Reviews modular construction options in the Puget Sound and the companies behind these options.
Mass Timber
Mass timber is a group of framing styles typically categorized by use of large wood panels for wall, floor, and roof construction. This category includes multiple products, including cross-laminated timber, nail-laminated timber, glued-laminated timber, dowel-laminated timber, structural composite timber, and wood-concrete composites. Mass timber construction offers a lighter carbon footprint, making it a greener option than traditional construction methods, as well as being an efficient and safe method for use with large construction projects. It also offers cost savings over traditional construction methods for medium to high-rise buildings by using wood framing instead of more expensive concrete and steel framing.
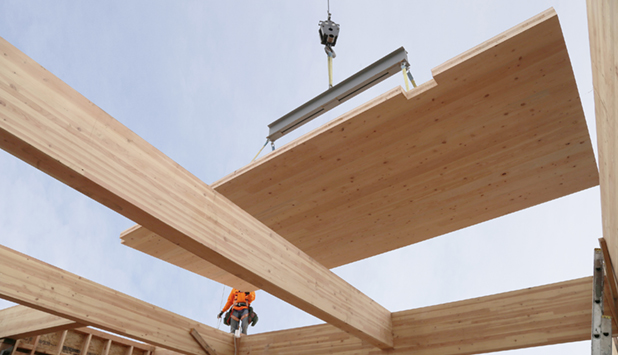
Photo courtesy of LEVER Architecture.
The Washington State Building Code Council made changes to allow for tall wood and mass timber construction, which went into effect in July of 2019, opening the door for mass timber construction projects (for example, see projects from TimberRise).
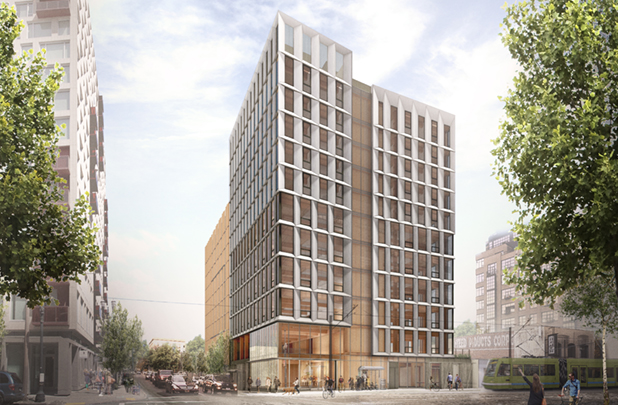
Photo courtesy of LEVER Architecture.
Recommended Resources for Mass Timber
- American Wood Council: Mass Timber – Offers a good introduction and overview of the mass timber concept, including benefits and examples of where to use each type.
- Wood Works: Building Trends: Mass Timber – Provides an online, interactive map and count of current projects around the United States with case studies and links to projects.
