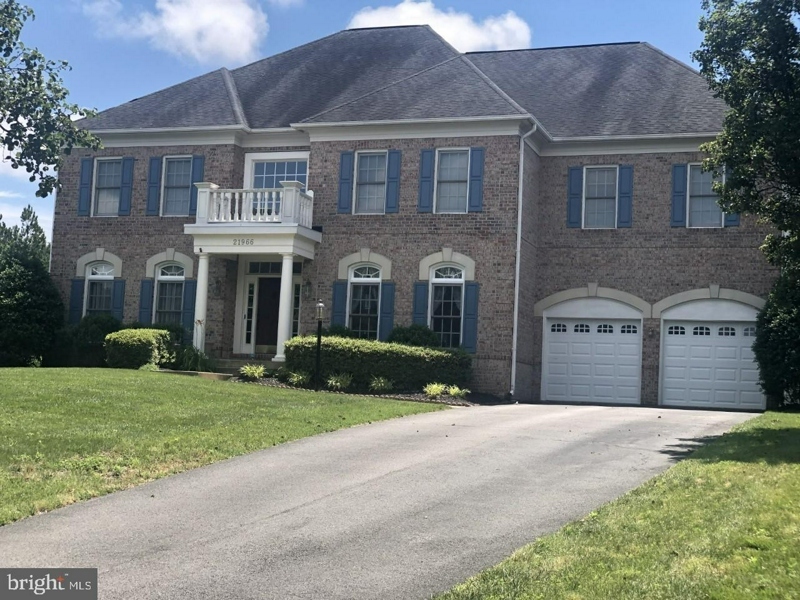Real Estate
$1.65M Ashburn Estate Includes Au Pair Suite + Wet Bar + Wine Closet
This beautiful Ashburn-area home has a total of 7,652 square feet of luxury.

ASHBURN, VA — Located in the exclusive community of The Regency this Renaissance Built, Rembrandt Model has 5 bedrooms and 5 and a half baths, and an Au Pair Suite.
The home has a total of 7,652 square feet of luxury. All three levels have been professionally painted and flooring on all levels has been replaced. The home is located only an 8-minute walk to the Silver Line, close to AOL, and Dulles The home has several rooms that would support working from home.
- Address: 21966 Hyde Park Dr, Ashburn, VA
- Price: $1,650,000
- Bedrooms: 5
- Bathrooms: 6
- Listing Description: Original owners have updated the HVAC system and added the Au Pair suite. The home backs to woods it has two covered patios that have recently been updated and a 20x11 deck. The kitchen is (19x15) and is a chef's delight with granite and a 5-burner stove and two large ovens. Tons of working space and appliances are placed to make the chef smile. The Family Room (21x22) is light and bright with a wood-burning fireplace and a wall of glass that lets you enjoy the outdoors. There is a first-floor study, a 16x18 Living room, and a 16x19 dining room which is perfect for that Thanksgiving feast. There is a large circular stairway to the upper level which offers four Bedrooms. The Master is simply elegant. The sleeping area is 19x17 and there is a two-sided gas fireplace that adjoins a 20x10 sitting room. There are three other bedrooms two of which share a Jack and Jill bath. The 4th bedroom has its own bath. The lower level is everything the family could want. It features a 40x14 game room perfect for that pool table or ping pong table. A wet bar with a microwave, dishwasher, and wine closet. The past owner had a tremendous Super Bowl party for over 50 people here. The 24x22 Family room comes complete with a motion picture set up including a screen. Floor plans for this magnificent home are in the document section. OH YES! A wonderful play house or tool shed conveys.
Listed by: Bob Graham, Fairfax Centre
Find out what's happening in Ashburnwith free, real-time updates from Patch.
For more information click here. See more photos of the listing below, courtesy of Fairfax Centre:
For more real estate news, follow Patch on Facebook
Find out what's happening in Ashburnwith free, real-time updates from Patch.
Get more local news delivered straight to your inbox. Sign up for free Patch newsletters and alerts.