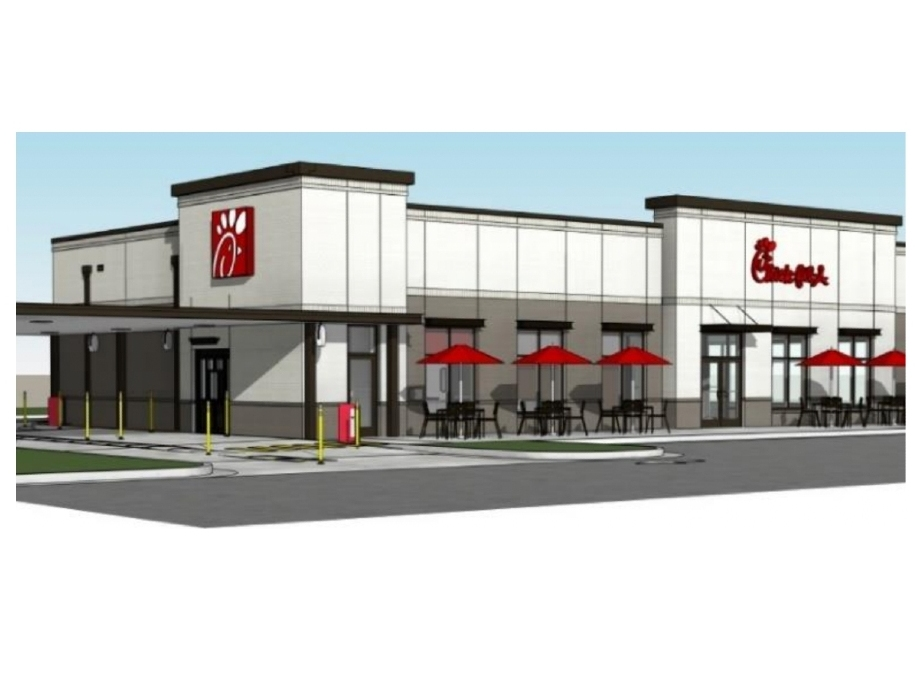Restaurants & Bars
Chick-Fil-A Planned For 'The Clove' In Buffalo Grove
Kensington Development Partners have reached a deal with the fast food chain to be part of the future redeveloped retail mixed use center.

BUFFALO GROVE, IL — As "The Clove" development project continues moving forward, the members of the Planning and Zoning Commission will be learning a little more Wednesday night about a future tenant for the future redeveloped retail mixed use center. Kensington Development Partners have reached a deal with Chick-Fil-A, the national fast food chain giant, to open at the northwest corner of Old Checker Road and Route 83.
The move is part of a redevelopment of the 20-acre Town Center property into a new, modern central entertainment and residential district. This compact central district will feature contemporary building design, as well as upscale tenants, and be a unique destination for residents and visitors alike.
The restaurant will be approximately 5,200 square feet, according to the agenda for Wednesday night's meeting. The Chick-Fil-A location will include a double-drive through lane as well as an outdoor patio.
Find out what's happening in Buffalo Grovewith free, real-time updates from Patch.
The latest announcement may indicate the redevelopment is "moving ahead more quickly than initially anticipated," reports Daily Herald.
Kensington is now proposing to combine Phases 1 and 2 of The Clove project into one singular phase, according to the Village.
Find out what's happening in Buffalo Grovewith free, real-time updates from Patch.
Phase One of The Clove project looks to redevelop the southern and central sections of the site and includes:
- A new 43,000 square foot nationally renowned grocery store with an innovative format to meet the demands of today’s consumers.
- A 7-story, 275- to 300-unit high-end apartment building with 16,000 square feet of commercial space on the ground floor. Distinctive from traditional multi-family complexes, the proposed “next generation” apartment building represents the latest in the luxury rental market, where the focus is creating an amenity-rich, convenience-filled environment.
- 65,000 square feet of retail and restaurants scattered throughout the site.
- An approx 0.85 “Central Park” will sit in the middle of the site and can be programmed for concerts, the arts and other civic events.
Phase Two of the plan would include:
- Revitalizing the remaining 34,000 square feet located on the northern portion of the site, creating new opportunities for existing and future tenants. Under the terms of the MOU, Kensington will pursue Phase Two within five years of the construction of Phase One.
On April 6, PZC approved Phase 1 of the project and understood that Phase 2 would seek approval in a few years’ time. However, Kensington is now able to combine the phases and streamline the project timeline, due to the high market demand for Phase 2.
Get more local news delivered straight to your inbox. Sign up for free Patch newsletters and alerts.